The Miami Sudbury School - a view from inside
- Alejandra Gonzalez

- Jun 17, 2024
- 7 min read
(part 2 of Alejandra Gonzalez's Capstone project)
The Miami Sudbury School (MSS) doesn’t exactly look like a school; most people say it looks and feels like a home designed for and by young people, and they’re right; that is exactly what it is.
The school building has 2 floors, the first floor was designated the “loud floor” since that floor has the rooms for the loudest activities at school. The second floor is the opposite; it was labeled the “quiet floor." It’s a much smaller space compared to the first floor, and there isn’t too much space for running and playing, so we decided the second floor was going to be adapted for more calm activities.
Our school doesn’t have grades or classrooms to separate age groups or classes. Students have the freedom to move around campus as they please, they can spend their time in whatever room they want. They alone carry the responsibility of what they do with their time at school. For this reason, once people walk in, they see that our school doesn’t exactly look like what a school would or should look like to them.
Right after stepping out of the car, people can see students playing and running, eating, or simply hanging out at the table located in front of the building’s entrance.
Inside, students are each doing their own thing, some might be playing with friends in the indoor gym, others playing video games in the tech room, and mostly the younger ones are building legos or playing with a wooden kitchen in the imagination room. The main room, the place where most students choose to hang out with other VMs (Voting Members), is also used as a reading spot or, depending on the day of the week, as a place to have meetings. Everyone can have their food whenever they are hungry, the only rule being that people have to either eat in the kitchen or outside. This applies to everyone at all times, with the exception that if people are attending a meeting and they happen to be sitting at a table, they are excused to eat outside of the kitchen while they’re in the meeting with the condition that they will make sure to clean after themselves. Lately, more VMs have taken the initiative to host activities for others at school, and students of all ages and staff can be seen participating in them.
The entrance area has a round table and chairs, a long table where we keep the sign-in and out laptop, all the forms and baskets that are used on a daily basis, RJC concern forms, and a recently added Idea Board where students can write down their ideas for field trips or activities at school they want to host. VMs can sign up by writing their name in the small form that contains the activity they would like to participate in.
The main area has tables, chairs, and a couch that students use as a space to hang out and chat, as well as shelves full of books and board games that students can use if they want to. The tech room has school laptops available for use at any time; the gym is a big room with a basket full of mats and a few balls, there’s the rock climbing wall and the elliptical bicycle. It’s a good-sized room with enough space for students to run and play. In the back hallway, there are cubbies for every student where they can put their belongings when they arrive at school. The main cleaning supplies, such as brooms, dustpans, rags, spray bottles, vacuums, etc., are kept in the hallway, where they are easy to access whenever they are needed. A group of students decided to move the gaming PCs to the end of the hallway since they wanted to make the tech room have more space for school and personal laptops.
On the other side of the first floor, there is a kitchen open at all times for students to eat their food whenever they want, there are shelves for VMs to put their lunch boxes; a fridge; a microwave; and a toaster oven. Recently, cooking has become a popular activity among students of all ages; now it’s normal to see a group of VMs baking or cooking some kind of meal all together. Nearby the kitchen, there is a newly redesigned room called the imagination room.
The building has gone through a lot of changes during the past two years and a half. Lots of rooms have been reformed and renamed by students. We adapt the rooms based on what the community needs at the moment. For example, we had a big room labeled “Meeting Room." As the name says, that room was mostly used for meetings held at school, but things started to change, and we decided we were going to move big, important meetings to a more public space, one where everyone would be able to see and hear what was being discussed during the meetings. Eventually, the “Meeting Room” stopped being used for meetings and became more of a hangout spot for Voting Members. The question about what was going to happen to that room was brought up at the School Meeting, since it wasn’t being used for its original purpose.
For a long time, some people (mainly the female population) wanted to create a place for imaginative play or free play, where the younger audience could play with Legos, dolls, dress up, role play, etc. They brought this exact proposal to SM (School Meeting), and it was a long conversation, asking who was going to be in charge of putting the room together and who was going to move the toys from the gym to the former meeting room.
The final decision was that since we were having an Open House 3 weeks from then, we had to deep clean, and there were other rooms that needed to be reorganized and renamed, so we would use one school day to move materials from rooms that didn’t need them to rooms that did need them. With that decision, the former meeting room got emptied and was ready to be transformed into the new “imagination room.”
Now the imagination room is fully functioning. The school bought a small wooden kitchen that even older students enjoy using. We moved the toys from the gym to that room. Now the gym has more space for running and playing than before, allowing space for an elliptical bicycle, a rock climbing wall, and a punching bag that a lot of students asked for.
The students are in constant change, and that reflects on how the building looks. According to the necessities of our community, we remodel rooms to adjust them to our needs. The reason why a lot of the rooms in the building have gone through remodeling is because students decided to take on the project of redesigning them. Students are the ones asking SM for budget approval to buy the things they need for the new space they are creating, they are the ones leading the process and making sure it happens. Of course, in order to be able to change the look or use of a room, it requires permission from SM to make sure the community is okay with the change in the use of the room.
Sometimes it can be quite difficult to come to an agreement between the group that wants to remodel a room and those who want the room to stay as it is or become something totally different from what the rest wants. The conversations could last several hours if it weren’t for the student facilitator to help bring a final agreement to the table. It’s a battle of wills between who wants it more and what would benefit the community more. In most cases where there are two completely opposed ideas, SM normally asks, “What does the school need? Which room would benefit the community better?” and then it is no longer a “I want this” but a “We need this” kind of conversation.
On the second floor, we have an art/workshop room full of art supplies, a sewing machine, soon a new 3D printer, and some tables and chairs for students to use. Across the small hallway there is the Voting Member Lounge; in my opinion, it’s the best room in the building. It’s a mix of a music room and a study room, there are two couches, two small but tall bookshelves with music books, a few guitars (but only two of them have been restrung), a basket with a lot of smaller instruments, and an electric piano. That room has become a regular hangout spot for the older students, mostly during screen-free days every two weeks.
Next to the Voting Member Lounge, we have a storage room that’s full of random objects. There’s a white curtain that separates the storage part of the room from the other tiny part, which has a chair next to a window. It's a perfect reading spot. Staff have their own room right in front of the workshop room.
Every space in the building has a purpose and a story behind it. Most people would see them just as rooms; I see them a little bit differently. Yes, they are rooms, but I’ve seen the process behind it—the time and dedication VMs put into creating a functional space. These young people have to do so much more than just choose a place where things will go and say it’s done. No, the process goes beyond that. It starts with taking the initial idea and bringing it to meetings, talking to people about it, making sure everyone in the community agrees with the plan, taking the time to hear what other people have to say, reaching out for help, and taking the time to brainstorm the best ways to make it happen. I did not think about it too much until very recently. It was a normal thing to see students take on the project of redesigning rooms and making them more useful. Maybe it’s just me exaggerating things, but whenever I see the rooms students have taken part in, I see the devotion and care they have for the school, whether they do it consciously or subconsciously. I think a part of them does it because they genuinely care about the school.
The room I previously talked about, the imagination room, is a room that was created with the purpose of making the school more captivating for young kids, mostly young girls, since right now the population of male students is higher than female students and we want to make it balanced in the near future. The student who brought this room to life cares about the balance and the growth of the school.
The entire building as it is right now is a clear sign of the hard work students put into their school. Not because they have to, not because someone told them to, but because they are capable, because they want to, and because they took the initiative and created something that everyone in the community could use. Without their hard work, our school wouldn’t be the same as it is.










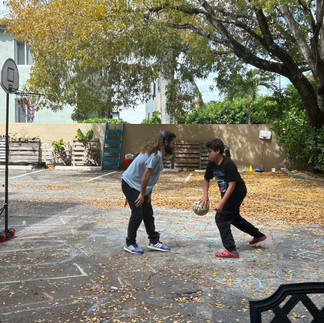











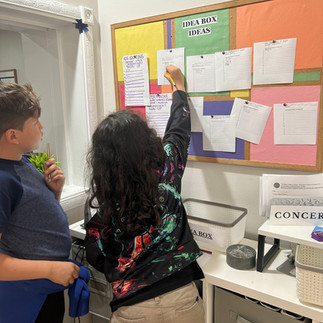



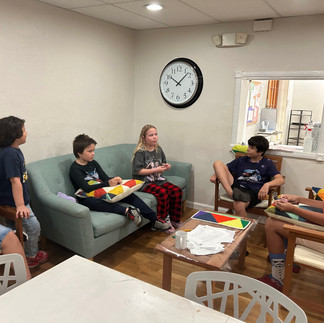













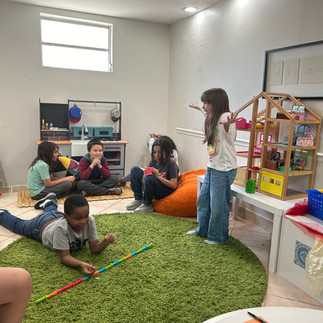

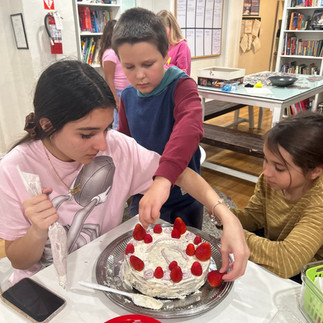







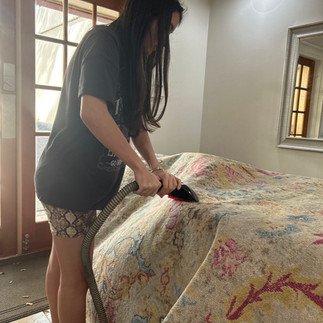

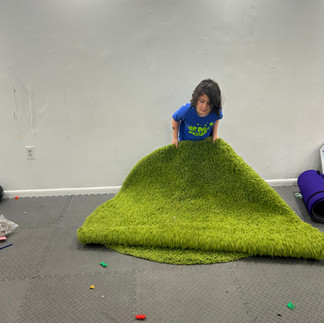







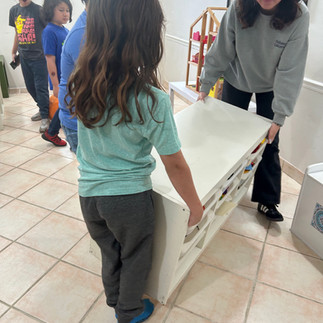

























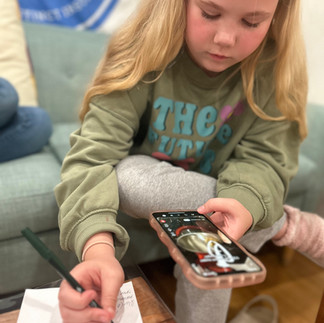



Comments